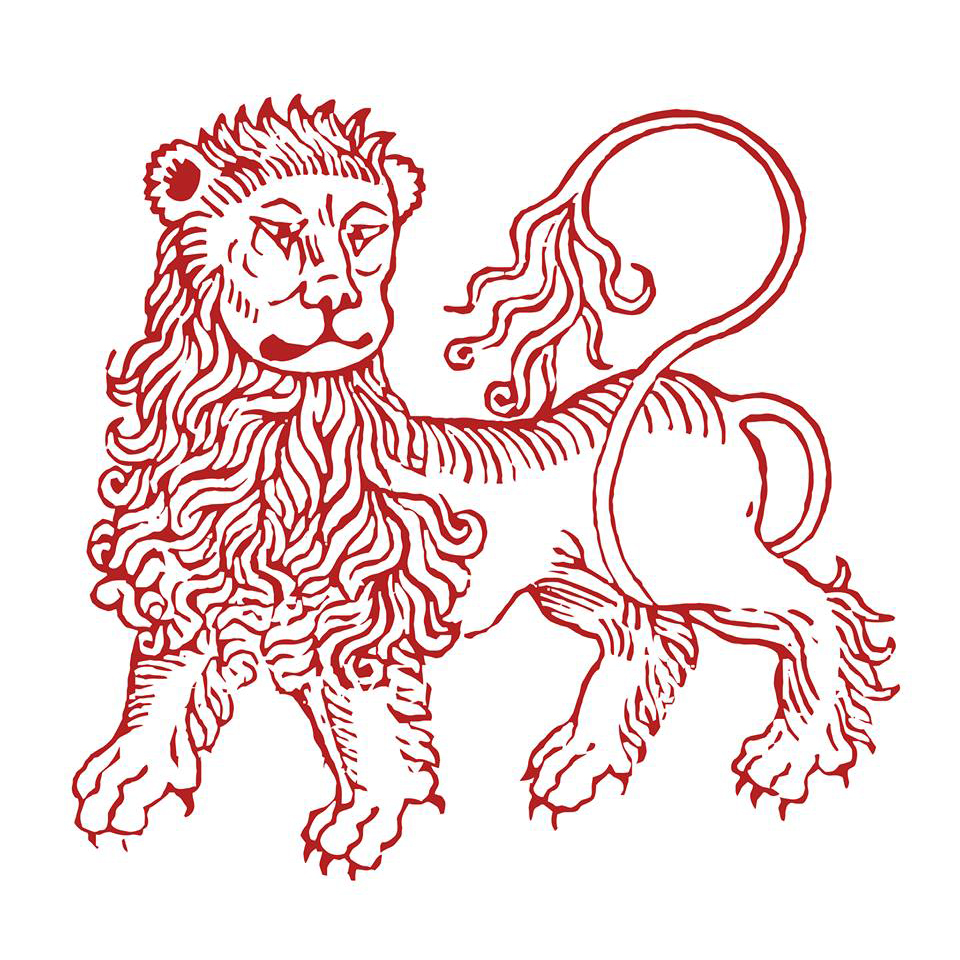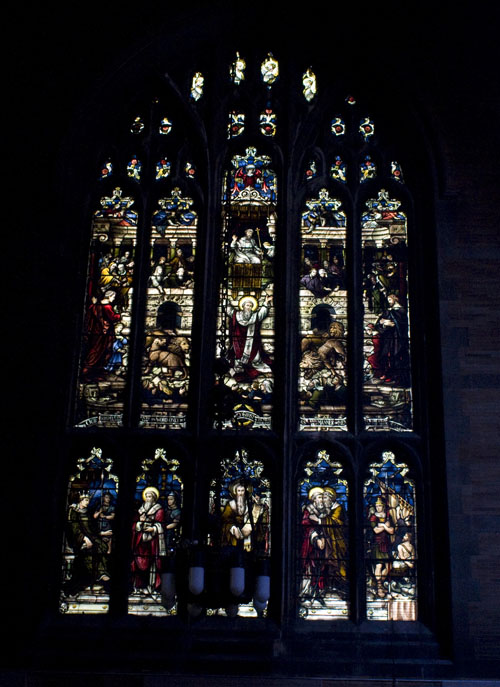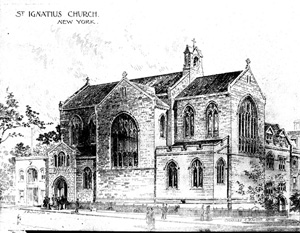
Tour the Building
The map at the bottom of this page will help guide you.
The Sanctuary
Start your tour at the altar rail gate and face the High Altar (1). The altar is of white Vermont marble, 10 feet 4 inches long. It was brought to this building from this parish’s previous church building on West 40th Street. Depending on the season or feast being celebrated, the altar may be covered with a silk frontal, whose color and decorations convey something of the season or feast. This altar is used for all Sunday Masses.
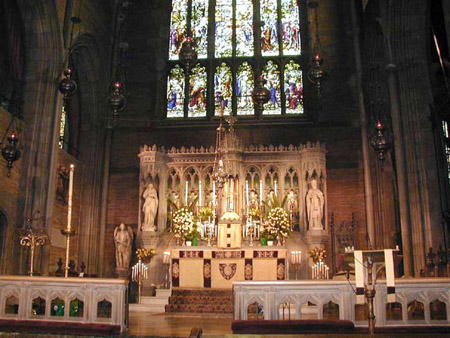
At the center of the altar is the tabernacle (2), which contains the consecrated Eucharistic bread. We reserve the Blessed Sacrament, mainly for the Communion of the sick. The Rector, or another priest or Eucharistic visitor, regularly takes Communion to those who cannot be present with us at the Sunday celebrations of the Holy Eucharist.
The altar is surmounted by a limestone reredos (a word that means “behind the back”) (3). This reredos contains statues of St. Mary the Virgin (4) and of St. Ignatius (5). Like the altar, both of these marble statues were brought from the old building, given by Charles F. Zabriskie. Behind the reredos and against the wall are panels of angels that were stenciled by Alison Risso-Gill Dodd (a member of the parish) and Jill Tajiri in 1991. The design of the angels was taken from the altarpiece in the Lady Chapel.
Above the High Altar is a stained glass window (6) depicting the Adoration of the Lamb [Revelation 5]. Christ is represented as a Lamb on an altar, and the Holy Spirit is represented as a dove. Both are surrounded by saints and angels. You can see, for example, St. Peter (with his keys), St. Paul (with his sword), St. George (with armor and flag), the Virgin (holding a lily), St. Mary Magdalen (holding a jar), and St. Agnes (holding a lamb). The glass was executed by John Hardman & Co., of Birmingham, England.
The statue of St. Michael (7) to the left of the High Altar, like the statues of St. Mary the Virgin and St. Ignatius in the reredos, is yet another survival from the old church building on West 40th Street, and also given by Charles F. Zabriskie.
When lit, the silver sanctuary lamp represents the presence of the Blessed Sacrament in the tabernacle on the High Altar.
The seven hanging lamps (above the front edge of the Sanctuary, near the altar rail) were also brought from the old church building. Though they originally burned oil, they now are lit by votive candles.
On the wall on the Gospel side of the Sanctuary (to your left as you face the High Altar), are two memorial plaques (8). The nearer memorial includes a bas-relief bust of Dr. Ferdinand Cartwright Ewer, who founded the parish in 1871.
Farther along the wall is a tablet inscribed: “To the glory of God in honour of Saint Ignatius, Bishop and Martyr, in memory of Arthur Ritchie, Rector of this Parish, 1884–1914, this church was consecrated February 8, 1925.”
Also on this wall and above the plaques are two copies of bas-reliefs of singers by Luca della Robbia, marking the Gallery, the former site of the choir loft. The original plaques can be seen in the Cathedral Museum in Florence, Italy. Note the use of Guastavino tiles in the ceiling of the Gallery.
The Sanctuary floor forms a highly elaborate pattern of colored marble and stone mosaic. A similar example of this work can be found in the Chapel of the Good Shepherd, at the General Theological Seminary in New York City, also a work of Charles Haight.
To the right (“epistle side”) of the altar is a limestone console, known as the credence table. (9) During the mass, the credence table holds candles, books, and the bread and wine until they are needed. The table was given in memory of Blanche Tyler Trowbridge.
The Lady Chapel
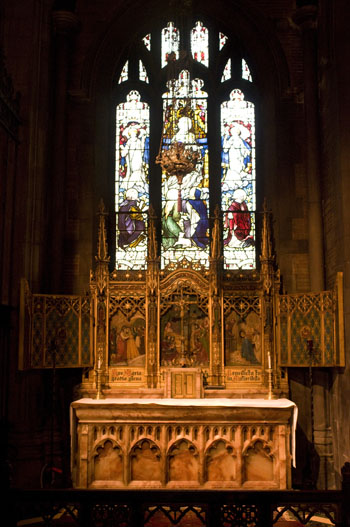
At the entrance to the Lady Chapel stands the Shrine of our Lady (15), which, like the other polychromed statues, was the creation of Ralph Adams Cram and was carved and painted in his Boston studios. Note how the Gothic scrollwork on the base of the shrine forms M’s for the name Mary.
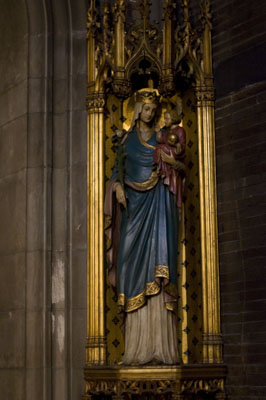
|

|
The Lady Chapel is used for weekday services. The altar (10) is of pink alabaster.
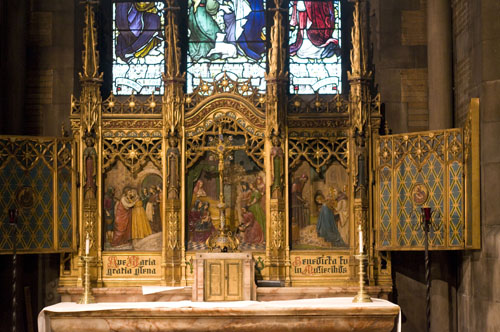
|
||
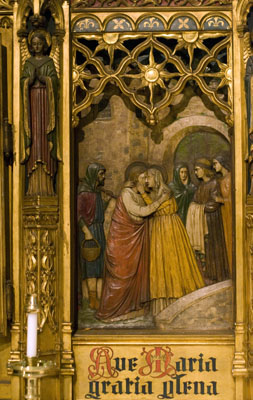
|
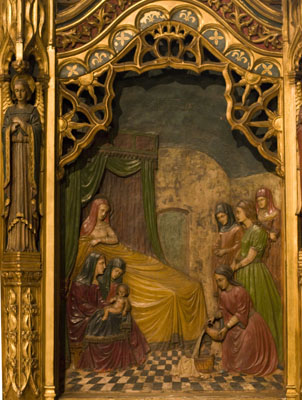
|
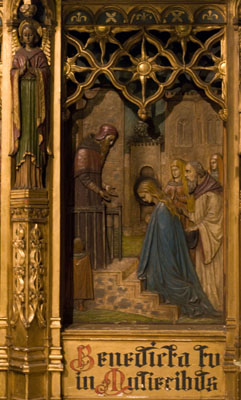
|
The triptych behind this altar, executed by Angelo Lualdi to a design by Ralph Adams Cram, contains legendary scenes from the life of the Virgin. From left to right: the kiss of SS. Anne and Joachim at the Golden Gate (an oblique reference to Mary’s conception), the birth of the Virgin, and her presentation in the Temple.
The window (11) behind the Lady Chapel Altar shows Our Lady as Queen of Heaven, seated and crowned, holding a crowned child Jesus and attended by two angels. On your right (as you face the altar) are windows depicting two other scenes from Mary’s life: the visit of the Archangel Gabriel [St. Luke 1:26-38], known as the Annunciation (12); and Mary’s visit to her cousin St. Elizabeth, the mother of St. John the Baptist [St. Luke 1:39-56], known as the Visitation (13). Under the window of the Annunciation is the credence table, which was carved into the north wall in 1925 and given in memory of Charles F. Zabriskie by his widow, Minnie Rogers Zabriskie.
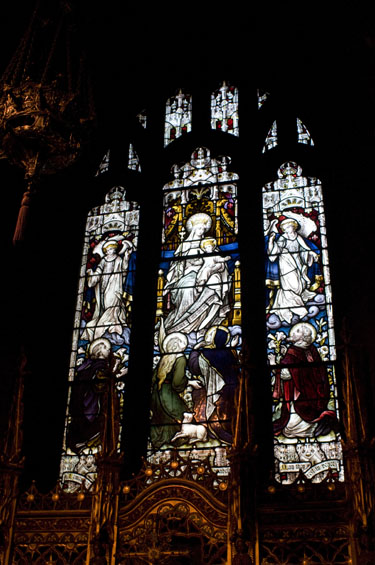
|
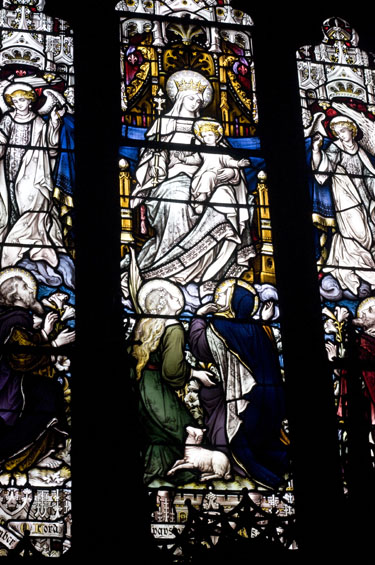
|
Note that the hanging lamp in the chapel, another of Cram’s works, matches almost exactly the lamp shown in the Annunciation window.
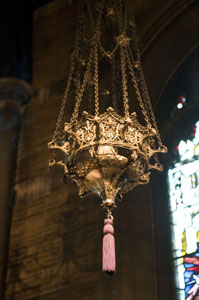
As you leave the Lady Chapel, notice the glazed terra-cotta plaque on your right in the style of della Robbia (14), which depicts St. Mary holding the child Jesus.
The Nave
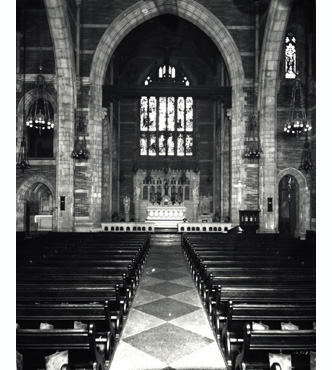
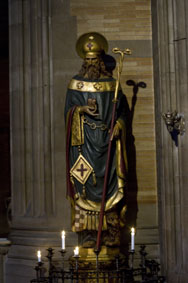
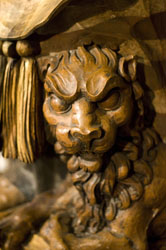
Turn right, and notice the shrine of St. Ignatius (yet another Cram creation) (16). St. Ignatius is vested as a bishop of the eastern Orthodox churches. His hands are bound in the chains of a prisoner for Jesus Christ, and he holds his own heart with the Greek abbreviation of the name “Jesus.” According to a medieval legend, when St. Ignatius was martyred, the lions spared only his heart, on which the name of Jesus Christ was found written in gold.
Continue back to the altar gate and, facing the High Altar, turn to your right to see the large transept window (17) depicting St. Ignatius’ martyrdom in the Colosseum at Rome. You can see Ignatius, surrounded by lions, as well as the emperor Trajan and the jeering crowds. In the center panel of the window’s lower story is St. Polycarp holding a scroll with the first words of the letter Ignatius addressed to him.
Click here to see a high resolution image of this window.
If you are wondering where our pulpit is … when the church was consecrated in 1925, there was a pulpit where the statue of St. Ignatius now stands. That pulpit was removed in 1929 when the statue of St. Ignatius was installed. Today the clergy typically preach from a brass lectern, which is kept in the Sanctuary next to the seats for the clergy.
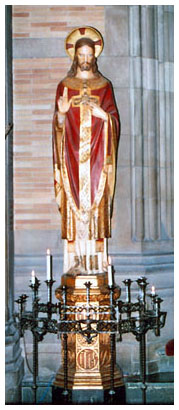
Continue your tour by walking towards the wall opposite the St. Ignatius window. To your right is the shrine of the Sacred Heart of Jesus (18), which depicts Our Lord in the vestments of a bishop of the western Church. His right hand is raised in blessing, while his left hand points to his heart, representing his love for the whole human race.
Next on your right is the Chantry Chapel (19). The altar in the Chantry Chapel (20) was from the home of the Bell family, parishioners. We also refer to this altar as the Altar of Repose, because this is where the Blessed Sacrament is reserved between the night service on Maundy Thursday and the noon service on Good Friday. The panels behind the altar were painted by Sergei Betekhtin (a member of the parish) and represent the story of the raising of Lazarus [St. John 11:1-44]. The central panel is the “harrowing of hell,” when Christ, after his death, brought the benefits of the Cross to the departed [I Peter 3:18-19].
In the corner of the church near the “transept” doors is the first of the Stations of the Cross (22). The fourteen Stations are arranged counterclockwise around the church. The devotion is a meditation on the sufferings and death of our Lord and can be conducted in private at any time, but at St. Ignatius it is also a public service held on Friday evenings during Lent. (Stations are marked on the map with a +.)
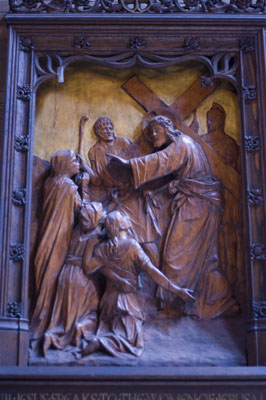
|
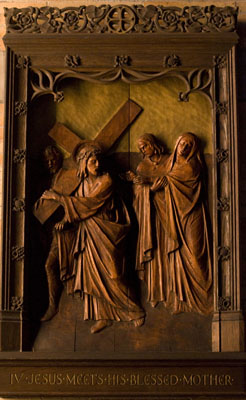
|
The Baptistery
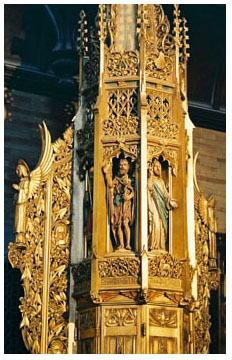
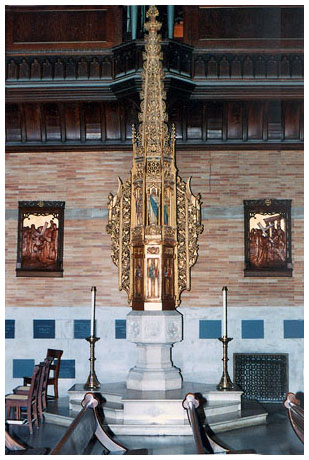
The stone baptismal font (23) was, like the High Altar, in the church building on West 40th Street. The elaborate carved and gilded cover, to the design of Ralph Adams Cram, was added in 1930. The cover details the life of St. John the Baptist but also depicts other images, including symbols of water. The hart (or deer) on the inside of the font cover represents the Psalm verse “Like as the hart desireth the water brooks” [Psalm 42:1], traditionally regarded as a prophecy of Christian baptism.
Next to the font is the Paschal Candle (24), blessed at the Easter Vigil each year and lit at all Baptisms because of the connection between that Sacrament and Easter. The candle also burns at all services between Easter and Pentecost, standing in that season in the Sanctuary, as a symbol of the presence of the Risen Christ.
In back of the baptistery are niches of the columbarium, a repository for the ashes of deceased members of the parish (25). There are also niches in the opposite wall. The association of burial with Baptism is not accidental; in Baptism we are buried with Christ in his death, and are raised to newness of life [Romans 6:3-4].
The Organ and Choir
The organ, built in 1966 by Casavant Frères and renovated in 1981, is a fine and highly successful three manual instrument. Designed in the “American Classic” style with a strong French cast, it is versatile and is situated in a space with flattering acoustics. The façade of the pipe chamber can be seen above the font, while the organ console itself (26) is situated at the edge of the nave, so the organist may see both the choir and the High Altar. The choir sits in the transept (27), across the transept aisle from the console.
The rear of the Nave
Continue your tour by proceeding through the arch next to the organ console and down the side aisle.
On your right is a confessional (28). The confessional is a place where a penitent (one who makes a private confession) may be heard privately only by the priest who is hearing the confession. Forms for confession, called “The Reconciliation of a Penitent,” are provided in The Book of Common Prayer (p. 447).
The statue of Our Lady of Walsingham represents the Virgin as pictured in the shrine in Walsingham, England (29), one of the most popular pilgrimage sites in the Middle Ages and even today. Our Lady is depicted as Queen of Heaven, enthroned with the child Jesus on her lap, holding a lily as her scepter.
On the site where a second confessional formerly stood is the Garden Altar (30), given by the McKeon family in honor of Fr. Richard McKeon’s ordination to the priesthood. Fr. McKeon was a seminarian at St. Ignatius in the early 1980s. The altar is made of slate and was originally dedicated to be a garden altar. For several years in the 1980s it was the site for evening and sometimes early Sunday Masses during the summer. It was brought inside to the Sunday School room in 2005 during the courtyard renovation and was moved up to the nave in 2010.
Above the Garden Altar is a window (31) that depicts St. Luke 7:36-50. In that scripture passage, Jesus is eating at a Pharisee’s home when a sinful woman comes to Jesus, bathes his feet with her tears, dries them with her hair, kisses them and anoints them with oil. To the Pharisee’s astonishment, Jesus recognizes her great love and forgives all her sins.
Turn the corner and walk toward the 87th Street doors of the church. Stop at the middle aisle. High up on the back wall is a rather dark painting entitled “The Flight into Egypt” (32). The painting also hung in the old church building. It depicts the Holy Family’s journey from Bethlehem to Egypt [St. Matthew 2:13-15]. Cherubic angels and little children surround them in adoration.
If you turn back toward the Sanctuary and look up, you will see the Rood Beam (33). “Rood” is an old English word for “cross.” The crucified Lord is flanked by the Virgin and St. John, the beloved disciple, who remained faithful to Jesus even as He was crucified. Statues of St. Peter and St. Paul also stand on the Rood Beam.
Continue across the back of the church to the porch. In the porch you will find the holy water stoup (34), which we believe was the first installed in any Episcopal Church in the United States. When we enter this building and use blessed water from the font to make the sign of the cross, we remind ourselves of our baptism with water and the Holy Spirit.
Continue through the porch and up the side aisle. The window to your right (35) depicts St. Matthew 8:5-13. In that scripture passage, a Roman centurion comes to Jesus at Capernaum and asks Jesus to heal the centurion’s paralyzed servant. Jesus praises the centurion’s great faith and heals the servant.
Further up the side aisle is a shrine dedicated to those who have died with, or are living with, HIV/AIDS (36). You will also find there the framed texts of some appropriate prayers.
Conclusion of Tour
This completes your tour of the church building. Along the tour you have seen many memorials to those who have worshiped and worked in this church building. These memorials serve as reminders of those who have gone before us and are still with us in the communion of saints. We believe that they join with us and with the whole “company of heaven” every time we celebrate the Holy Eucharist in this place. The memorials remind us to pray for them, and we ask their prayers as God’s faithful people for us who are still here on earth.
Floorplan of the Church
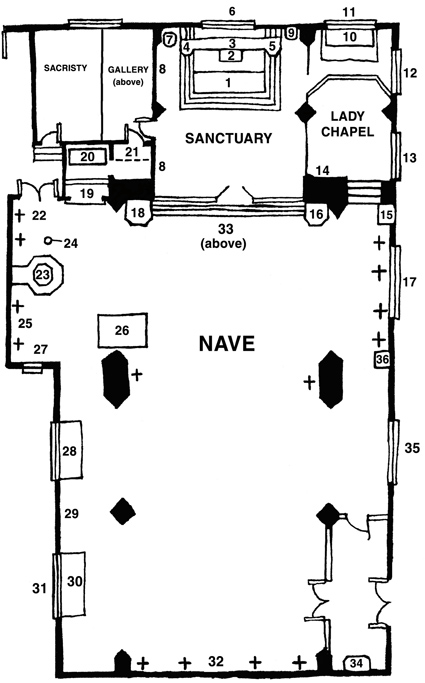
- High Altar
- Tabernacle
- Reredos
- Statue of St. Mary
- Statue of St. Ignatius
- Adoration of the Lamb Window
- Statue of St. Michael
- Plaques honoring Fr. Ewer and Fr. Ritchie and bas-reliefs of choirs of angels
- Credence Table
- Lady Chapel Altar
- Our Lady, Queen of Heaven Window
- Annunciation Window
- Visitation Window
- Plaque depicting St. Mary and Jesus
- Shrine of Our Lady
- Shrine of St. Ignatius
- St. Ignatius Window
- Shrine of the Sacred Heart of Jesus
- Chantry Chapel
- Chantry Chapel Altar
- “Secret” Confessional
- First Station of the Cross
- Baptismal Font
- Paschal Candle
- Columbarium
- Organ Console
- Choir
- Confessional
- Shrine of Our Lady of Walsingham
- Garden Altar
- Penitent Woman Window
- “The Flight into Egypt”
- Rood Beam
- Holy Water Stoup
- Faithful Centurion Window
- HIV/AIDS Shrine
This page was adapted from the booklet prepared by Fr. Roger M. C. Gentile and
Mr. James F. Bush in September 2005, and revised by Dr Warren T. Woodfin in 2007.
We again thank you for your interest in our church building.
